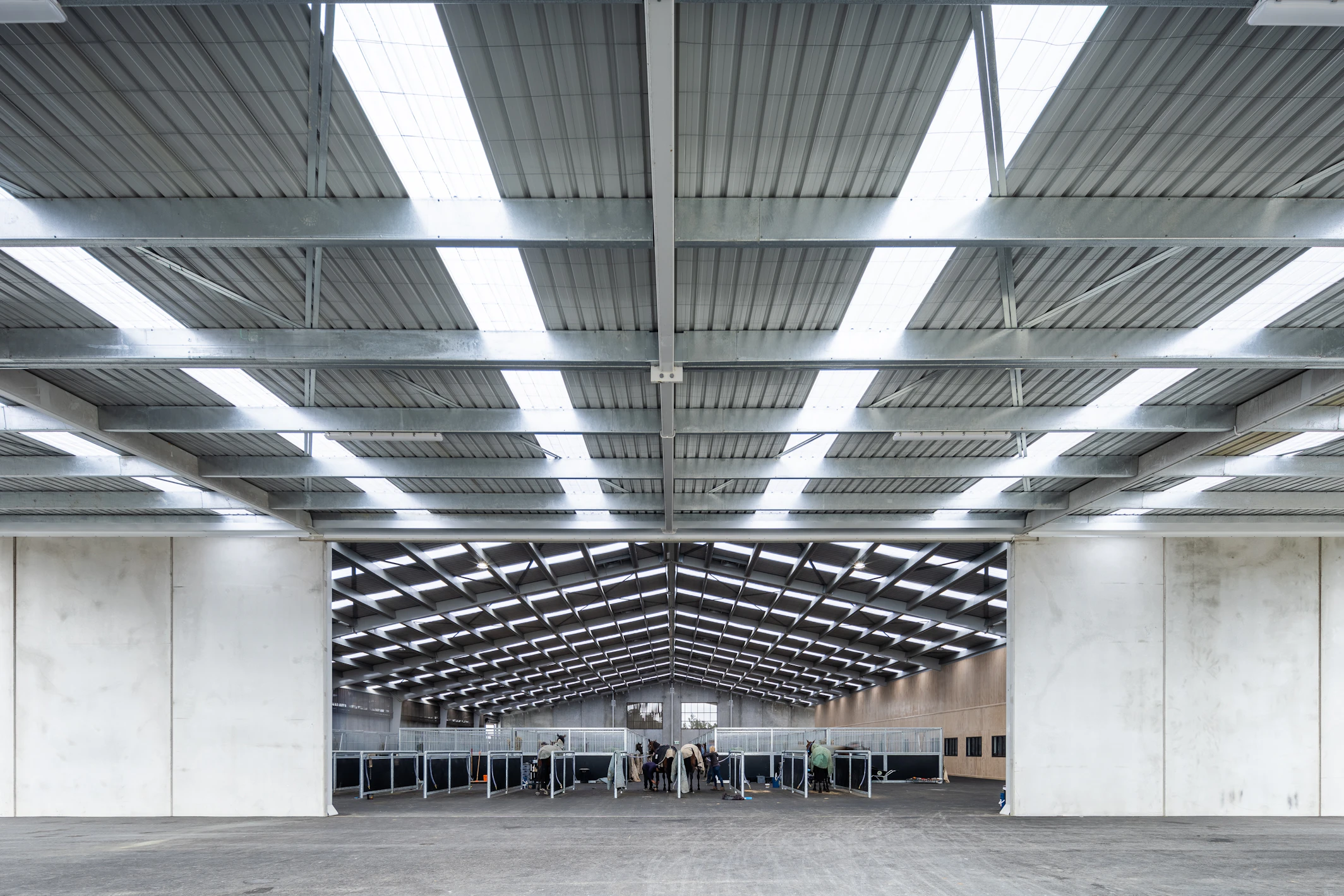
Horse stables construction
Stonewall Stud and Stables
Floor space
2465m2
Cladding
Tilt panel, Trimrib®
Completed
2024
Time to build
18 months
Unlock Premier Horse Stables Construction
Explore how we recently completed the horse stables construction for Stonewall Stud. Our tailored solution meets their equine facility needs seamlessly from design to build. Trust our expertise for your next project.
Stonewall Stud and Stables commissioned Corcon for a 2,465 square metre premier harness-racing horse stable construction.
This collaboration represents a significant milestone in the pursuit of equestrian excellence—non-negotiables included rigorous birdproofing, a significant clear span and optimal ventilation.
Experience Our Proven Edge: Unleash Precision Engineering
This horse stables construction is a design-build tailored to our client's precise requirements. An innovative steel system achieves an impressive 41.5-metre clear span, complemented by canopies on each end and a 5.7-metre knee height.
The design emphasises the importance of airflow, requiring perforated cladding and Dridex® roofing to maintain optimal ventilation and condensation management for the comfort and health of the racehorses.
Featuring an exterior of concrete tilt panel and iron Trimrib® cladding in COLORSTEEL® Lignite, Stonewall Stud & Stables emerges as a striking balance of sophistication and utility against Canterbury's idyllic landscape.
Unveiling Signature Features in Horse Stables Construction
Within Stonewall Stud and Stables, no detail is overlooked to ensure the utmost comfort and care for the esteemed racehorses. The facility boasts several impressive features.
Rubber surfacing mats cover the floor of the open interior space to provide a non-slip surface, which is crucial for the racehorses' well-being and safety.
Feature plywood linings add to the rural aesthetic while ensuring durability and functionality. The inclusion of a mezzanine offers versatile storage options and future-proofing for the client's evolving needs.
Lavish Amenities for Equine Royalty & Staff
The horse stables comprise various rooms, including feed and tack rooms, bathrooms with shower facilities, a laundry room, a vet room, and a staff room with kitchen facilities.
A dedicated wash-down bay, equipped with sloping flooring and serviced by oversized hot water cylinders, ensures controlled maintenance and grooming for the equine residents. Additionally, an automated horse walker provides daily exercise.
With a centralised pump shed efficiently distributing electricity and water to both the stables and pastures, operations run seamlessly, ensuring the well-being of the horses remains the top priority.
Our Promise: Unrivalled Quality in Horse Stables Construction
The outcome for Stonewall Stud & Stables is a high-end facility that delivers the client's imperatives for horse stable construction. Our proficiency in steel systems and extensive consulting experience make us the ideal choice for projects like Stonewall Stud and Stables.
Our ability to listen, understand, and proactively address client needs, along with providing alternative solutions and recommendations, sets us apart in delivering tailored construction solutions.
Overall, Stonewall Stud and Stables is a remarkable example of modern design tailored to meet specific client requirements and environmental needs, showcasing the pinnacle of excellence in horse stables construction.

FAQs
Corcon provides commercial construction services across various sectors, including retail, agriculture, industrial, and bespoke commercial buildings.
With over a decade of construction experience, our extensive knowledge, coupled with forward-thinking strategies, fosters innovative solutions that save you time and money. Our commitment to adapting to the client's needs has successfully delivered numerous projects.
Explore Our Success Stories — View Case Studies
Corcon provides a comprehensive range of commercial construction services, including consultation, land acquisition, custom design, and construction. We cater to various sectors, including retail, industrial, agriculture, and more.


















