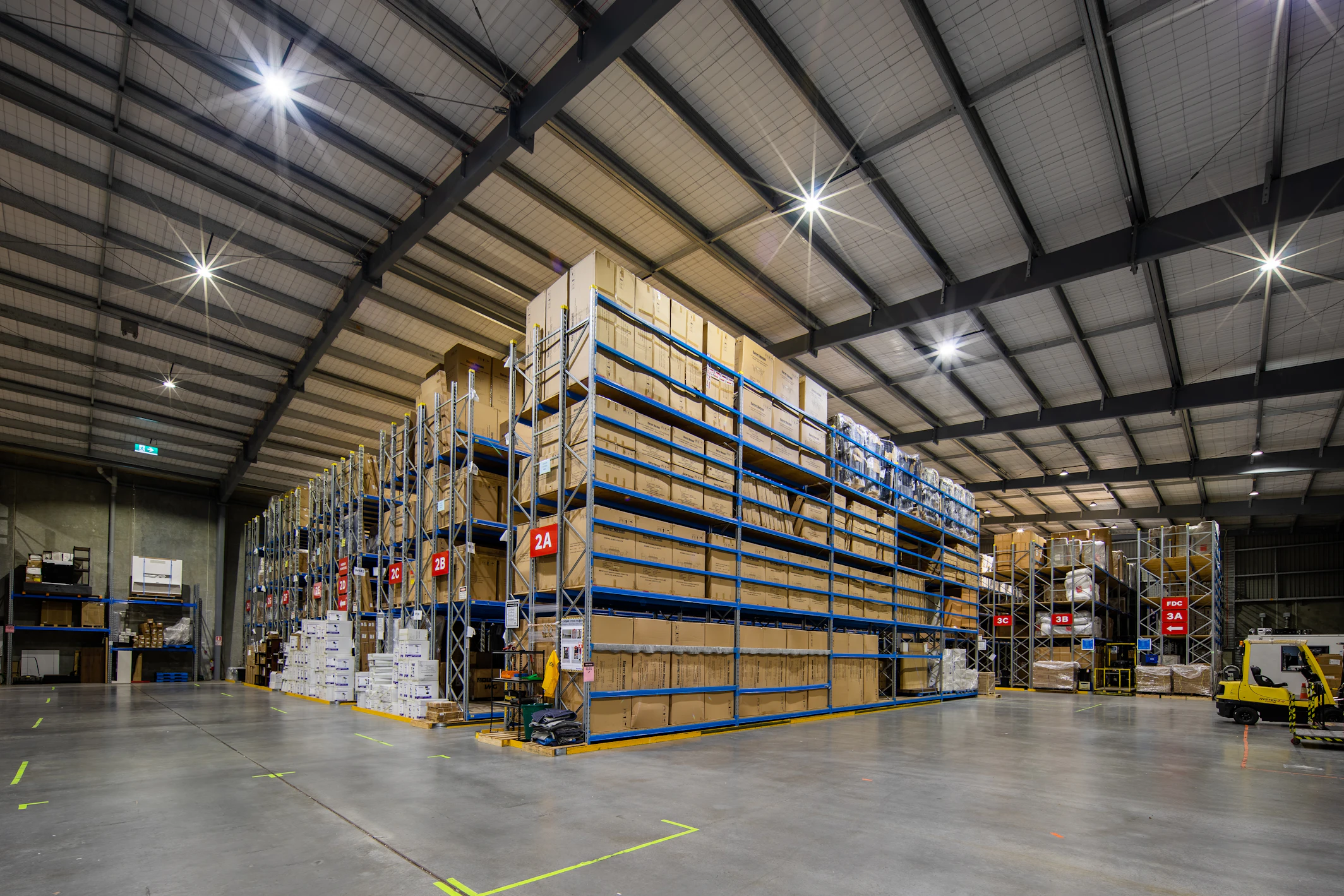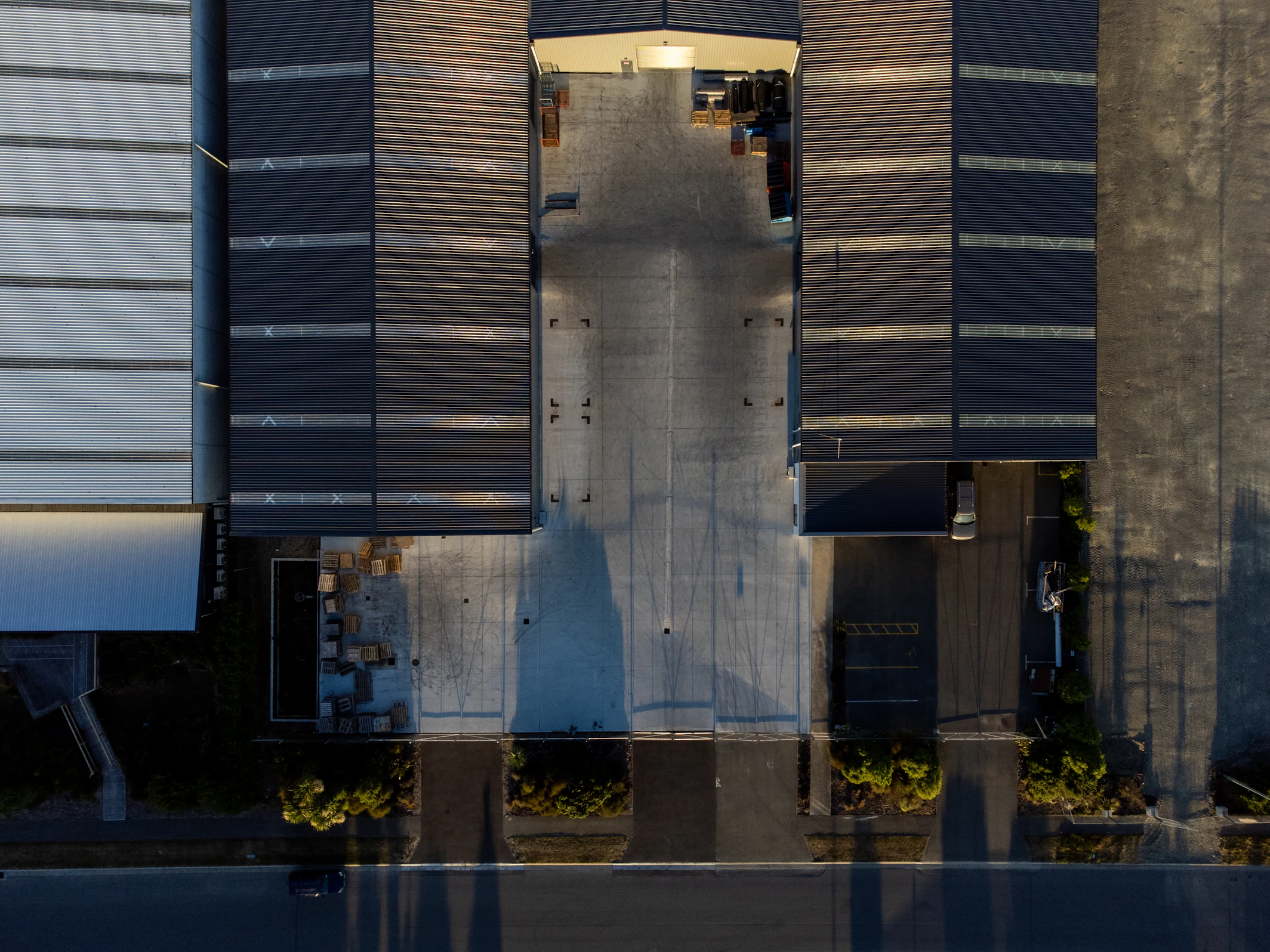3 Critical Considerations Before You Build a Warehouse and Office

Learn 3 common mistakes to avoid when building a warehouse for guaranteed construction success and cost savings.
Published:
08.07.2024
Investing millions into commercial development projects demands precision and accuracy. 'Measure twice, cut once' couldn't be more fitting.
Thorough planning and preparation are the cornerstones of successful warehouse construction. These steps are crucial for delivering projects on time, within budget, and to the highest standards, preventing a cascade of issues such as construction cost overruns, project delays, design flaws, regulatory setbacks, and compromised safety.
Designing and building large commercial warehouses requires a strategic approach to ensure efficiency, cost-effectiveness, and timely completion. In commercial warehouse and office construction, 'failing to plan is planning to fail'.

About Us: Your Trusted Partner in Commercial Construction
At Corcon, we are commercial design and build specialists with decades of experience crafting custom warehouse and office buildings. We offer comprehensive design-build solutions, managing critical timelines, controlling construction costs, and navigating every design stage with confidence. As your turnkey commercial builders, we bring expertise and innovation to every project.
Our exclusive advantage is innovative industrial steel technology. Benefit from in-house engineering and custom manufacturing that offers unparalleled design flexibility and strength, tailored specifically for mega-commercial projects.

Addressing Common Challenges in Warehouse Design and Construction
Planning to build a warehouse and office? We address common issues that arise during the design and construction of large warehouse and office projects, advising you on how to eliminate these risks and protect your assets.
Corcon director Stephen Fitzgerald, with decades of experience in commercial construction, shares three common mistakes people make when planning to design and build a warehouse and office, and how to avoid them.
Mistake 1: Skipping Contingency Planning Leads to Costly Delays
Project delays can stem from unpredictable weather, compliance hurdles, ground conditions, global events, and political shifts. Implementing a proactive contingency plan is critical to minimise the impact of unavoidable events on your project's timeline and budget.
Actionable Guidelines
- Identify Potential Delays: Evaluate local weather patterns, seasonal disruptions, and site-specific challenges, such as proximity to existing structures or complex geotechnical conditions as encountered on this CityFitness project.
- Robust Scheduling Practices: Incorporate buffer time into your project schedule to absorb unforeseen delays.
- Utilise Advanced Technology: Use cutting-edge software to plan and track critical paths.
- Maintain Transparent Communication: Keep open lines of communication with all stakeholders.
By incorporating these strategies into your contingency planning, you can significantly mitigate the risk of project delays and ensure a smoother, more controlled construction process.

Mistake 2: Overlooking Comprehensive Future-Proofing Strategies
Successful construction is front-loaded. Allow sufficient time to strategise any potential needs. Construction costs overrun when significant changes are requested midway during the construction phase.
Key Considerations
- Energy Efficiency: Building a green building? Enhance sustainability with renewable energy sources such as solar panels, in-slab hydronic heating, and insulated structural panels to optimise heat retention and reduce carbon footprint.
- Design Flexibility: Choose a superior steel structure that delivers immense clear spans and unobstructed internal space for maximising storage.
- Structural Considerations: Structurally reinforce heavy loading zones and consider possible building extensions.
Leveraging the expertise of an experienced commercial construction company provides invaluable insights and recommendations. Engaging a company with a proven track record is crucial to preventing underperforming warehouse designs.

Mistake 3: Inadequate Transition Planning - Ensuring a Smooth Move into Your New Warehouse and Office
Transitioning into a new warehouse office building is a critical phase that requires careful planning and sufficient time allocation.
Steps for a Smooth Transition
- Early Preparation: Start planning the transition well before construction sign-off, including inventory, logistics, IT infrastructure and employee relocation.
- Timeline Development: Develop a detailed timeline outlining all steps required for the transition, from initial packing to final setup.
- Coordination and Communication: Involve all key stakeholders in the planning process, including internal leadership and external services.
- Phased Move-In Approach: Minimise disruption by moving critical departments and equipment first, then follow with less essential items.
By allowing ample time and creating a realistic plan for transitioning your business into the new warehouse and office, you can minimise disruption and ensure operational continuity. Following proven processes and adopting a proactive approach are key factors in successful warehouse and office construction

Key Takeaways: Achieving a Successful Warehouse and Office Build
Building a warehouse and office project is a significant investment requiring meticulous planning and execution. By avoiding common mistakes such as failing to allow contingencies for project delays, overlooking future-proofing strategies, and underestimating the transition time, you can ensure a smooth and successful construction process.
At Corcon, we bring decades of expertise and innovative solutions to help you design and build a warehouse and office that meets your current needs and envisions future growth.
Contact us today to learn how we can help you achieve your commercial development goals.
Ready to convert your building ideas into reality? Get in touch with one of our experts today and plan your next project
Phone03 341 7013

